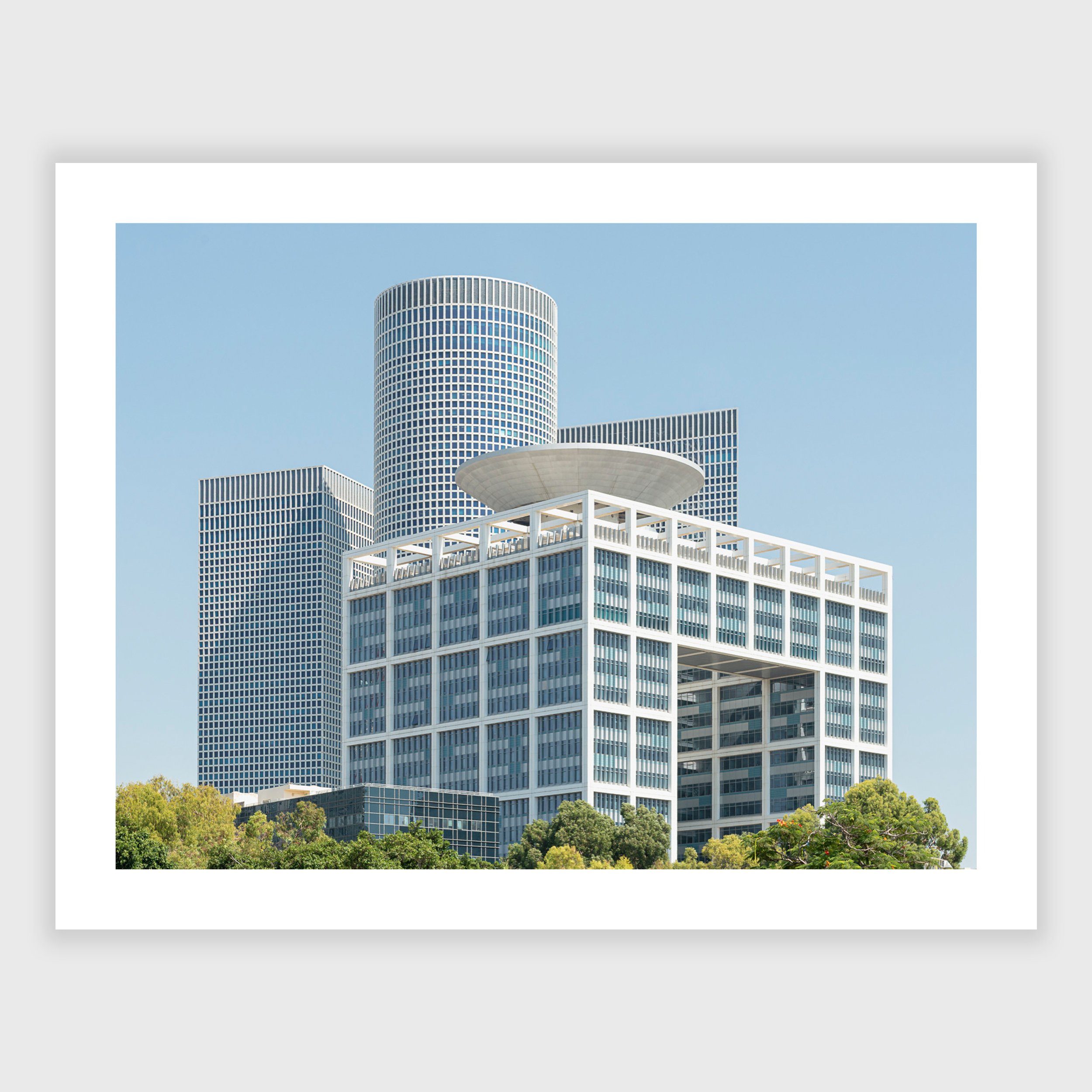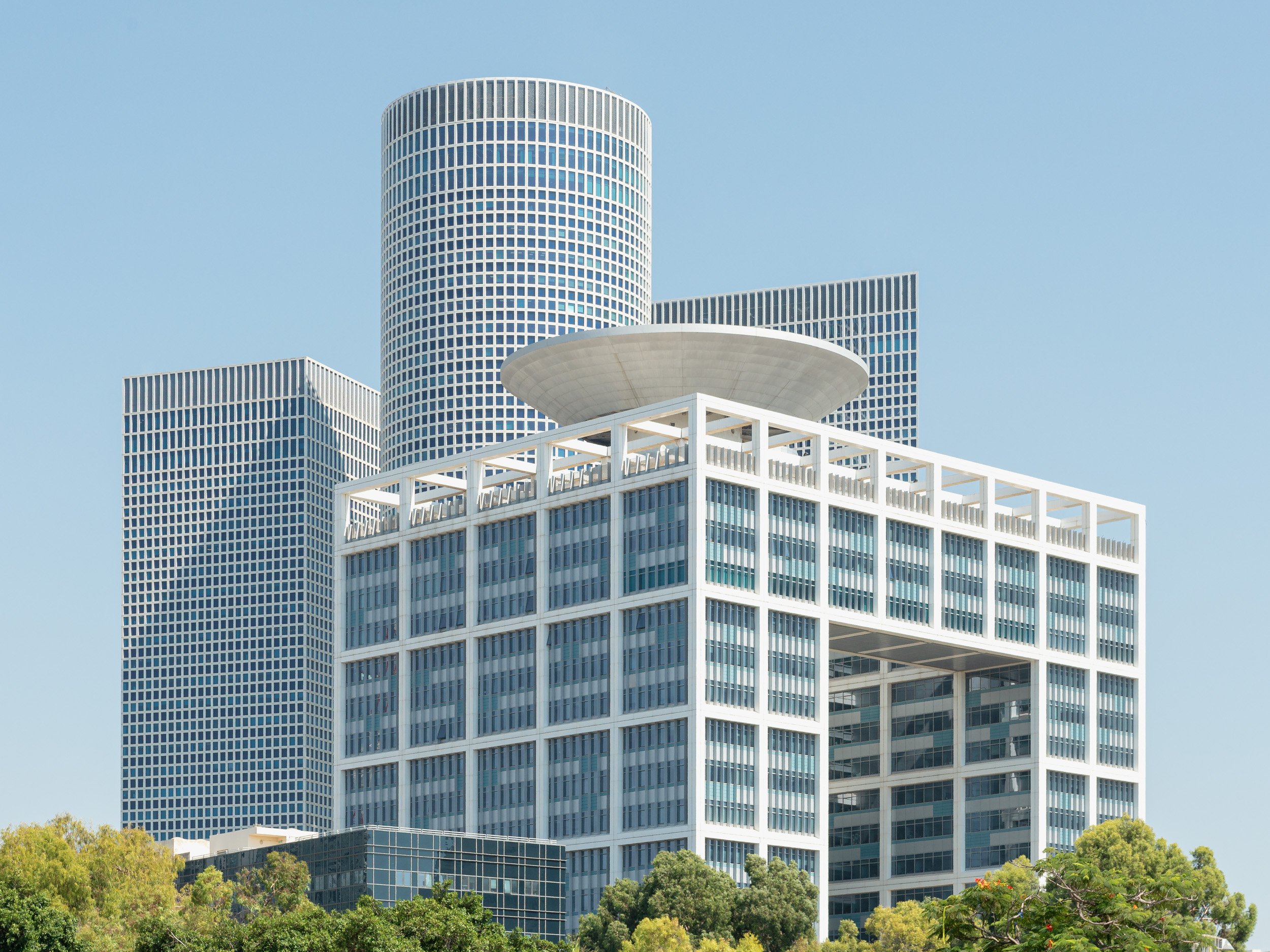 Image 1 of 2
Image 1 of 2

 Image 2 of 2
Image 2 of 2



Modernist Tel Aviv
2019
The Azrieli Centre, here standing behind Tel Aviv’s main hospital, is a complex of three towers built with a clear reference to the modernist architecture style. The direct reference to the Bauhaus school can't be actually seen from the street level though, but if the towers are observed from above you can see that the plans of each building are respectively a square, a circle and a triangle, which are the primary geometric shapes used by the Bauhaus designers together with the primary colours.
2019
The Azrieli Centre, here standing behind Tel Aviv’s main hospital, is a complex of three towers built with a clear reference to the modernist architecture style. The direct reference to the Bauhaus school can't be actually seen from the street level though, but if the towers are observed from above you can see that the plans of each building are respectively a square, a circle and a triangle, which are the primary geometric shapes used by the Bauhaus designers together with the primary colours.
2019
The Azrieli Centre, here standing behind Tel Aviv’s main hospital, is a complex of three towers built with a clear reference to the modernist architecture style. The direct reference to the Bauhaus school can't be actually seen from the street level though, but if the towers are observed from above you can see that the plans of each building are respectively a square, a circle and a triangle, which are the primary geometric shapes used by the Bauhaus designers together with the primary colours.
Specifications:
Small:
- Image 27x36 cm on paper 31x40 cm (2cm white border)
- Open edition
Medium:
- Image 42.8x57 cm on paper 50.8x65 cm (4cm white border)
- Open edition
Large:
- Image 55.5x74 cm on paper 71.5x90 cm (8cm white border)
- Open edition
The paper size includes a white border to allow framing. Framing and mounting are not included and can be provided upon request.
More information and details can be found here.